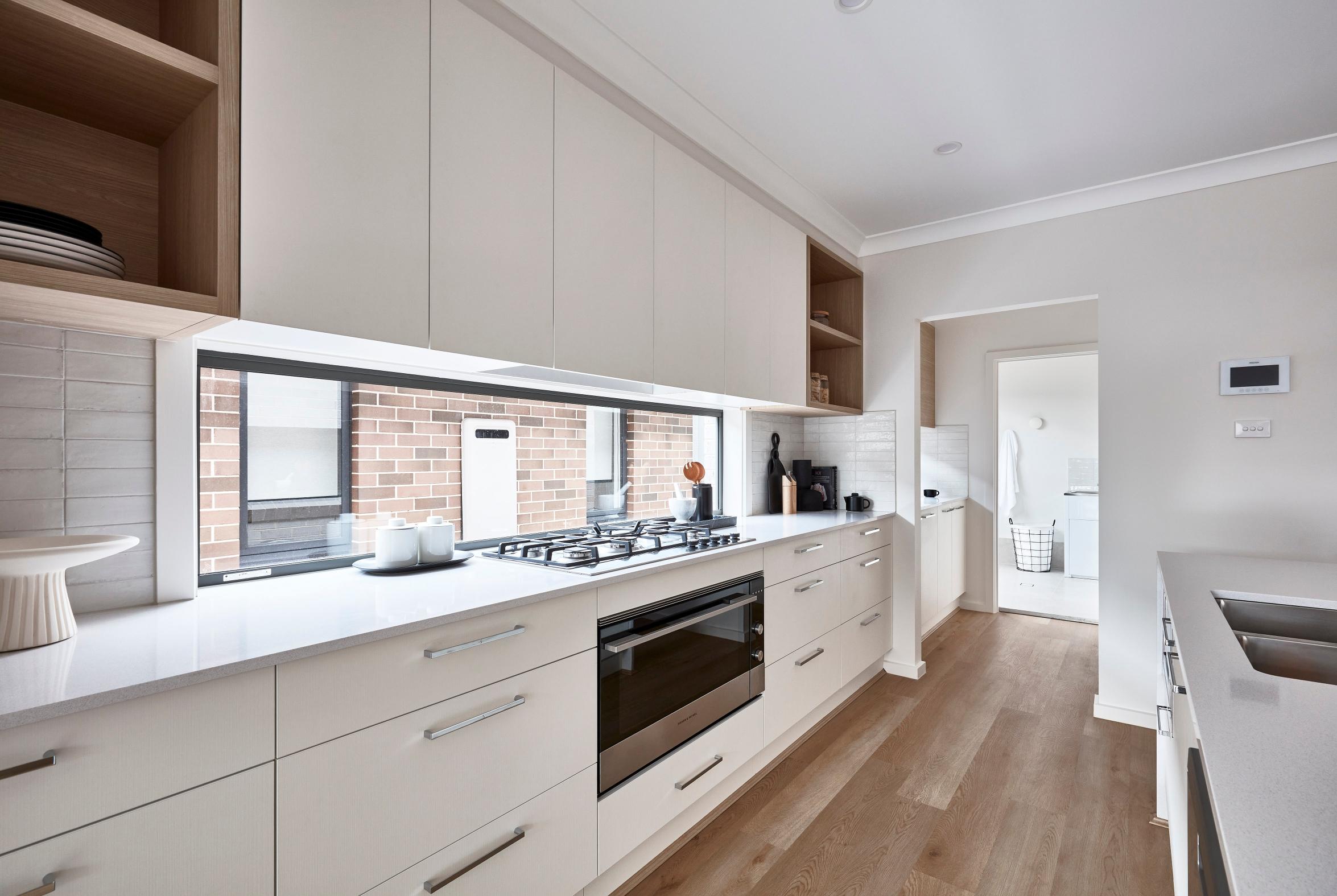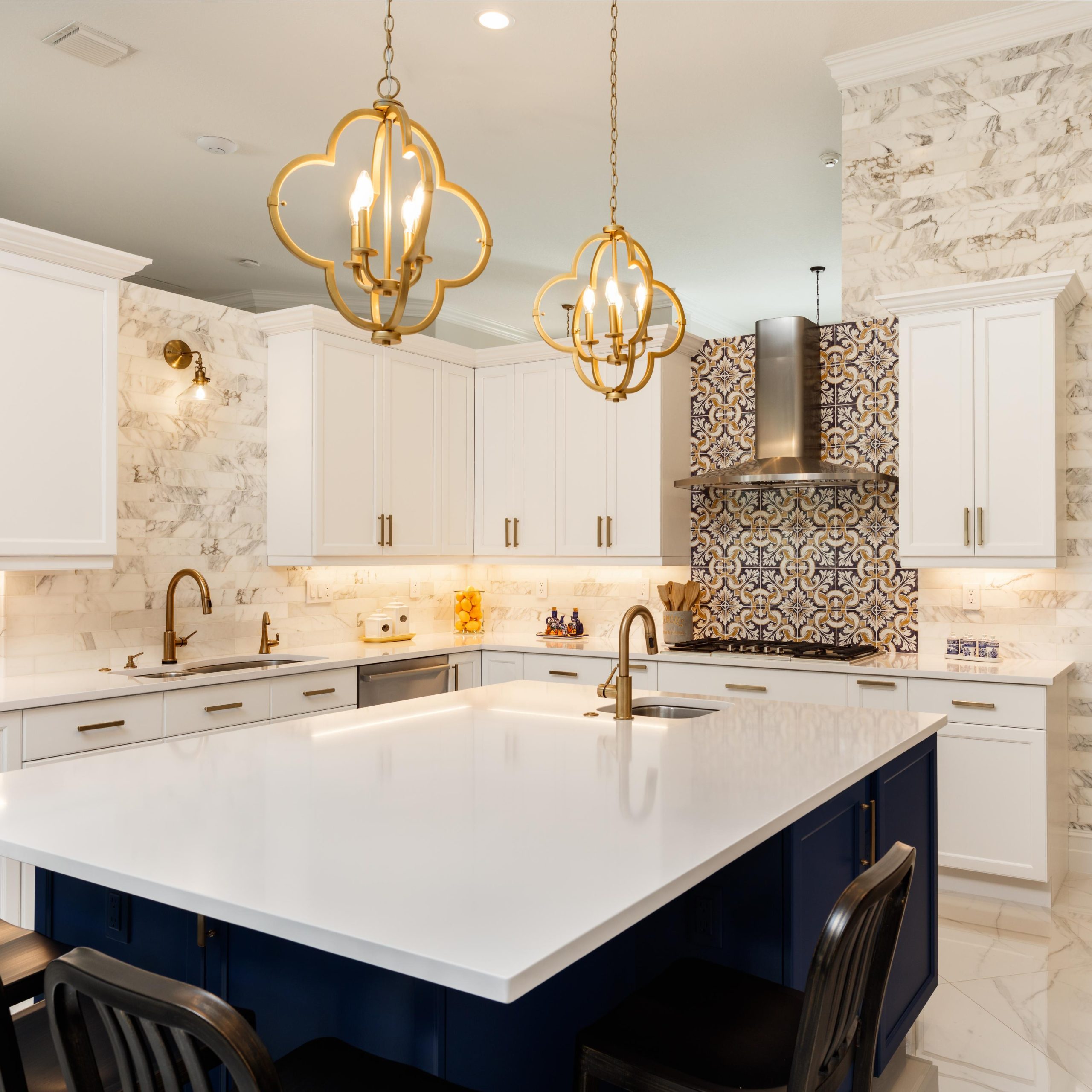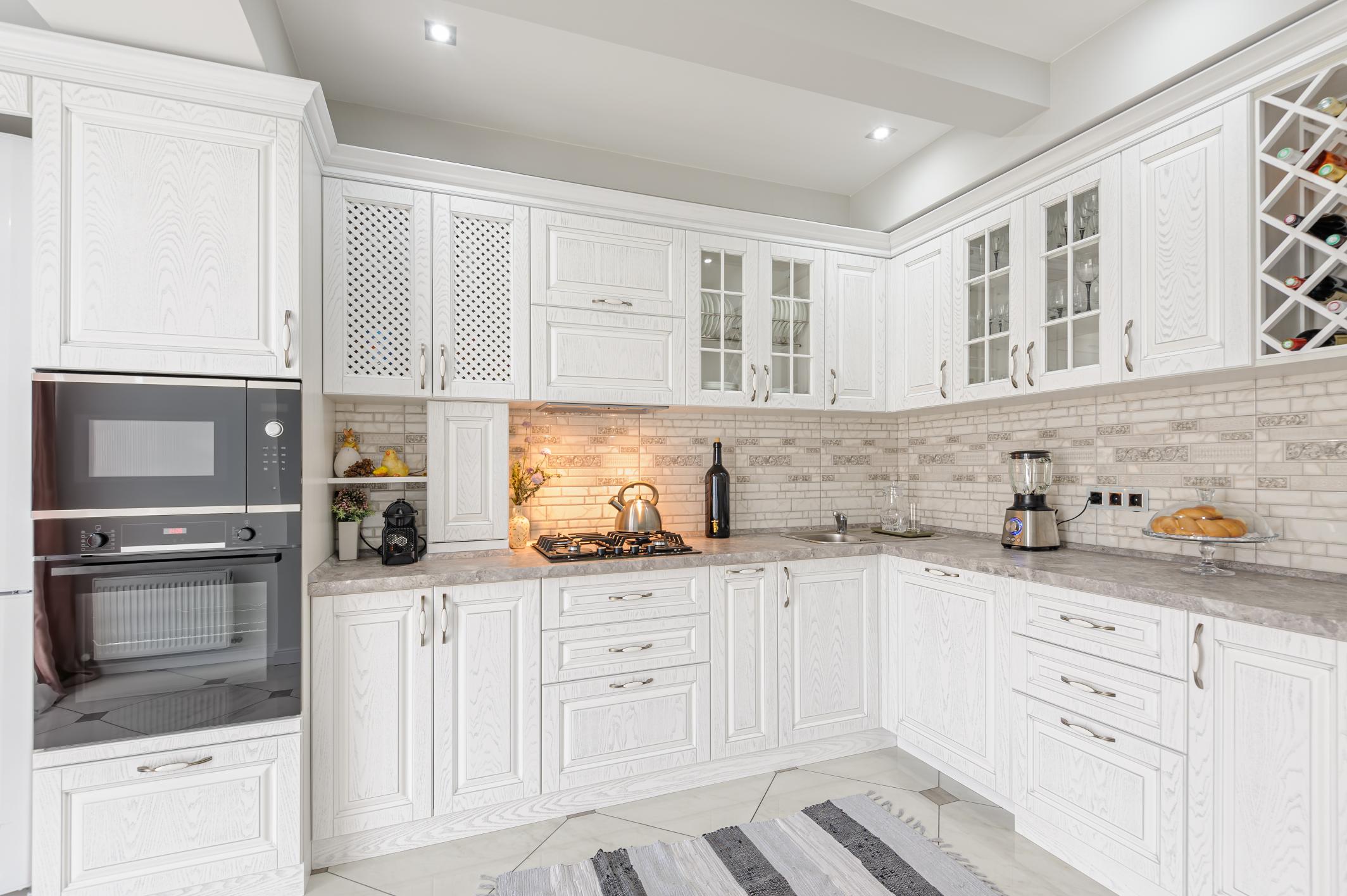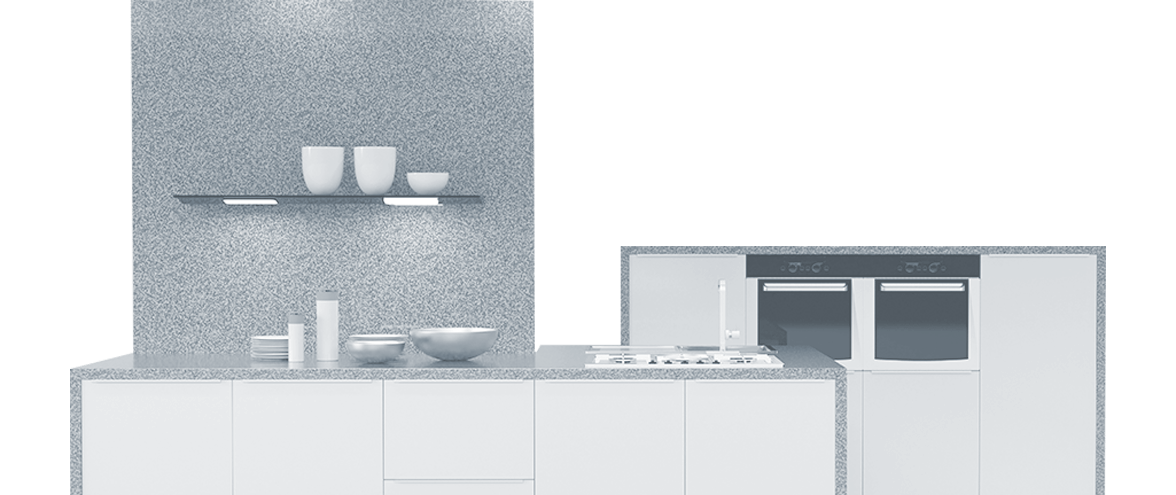
Whether you’re renovating your kitchen or building a new home, choosing the right kitchen layout is crucial for creating a functional and stylish space. From the classic L-shaped kitchen to the trendy open-concept design, discover the best kitchen renovations Perth layout ideas from our expert team to help you find the perfect fit for your lifestyle.
1. L-Shaped Kitchen

An L-shaped kitchen is a popular kitchen layout that features two adjacent walls that form an L-shape. This layout is ideal for small to medium-sized kitchens, as it allows for efficient use of space and provides plenty of countertop space. Unique features of an L-shaped kitchen include the ability to create a work triangle between the sink, refrigerator, and stove, as well as the ability to incorporate an island or peninsula.
Pros
- Efficient use of space
- Easy to work in
- Provides ample counter space
Cons
- Limited space for multiple cooks
- Not ideal for large kitchens
2. U-Shaped Kitchen

A U-shaped kitchen consists of three walls of cabinets and appliances, creating a U-shape. This type of kitchen is ideal for those who have a lot of space to work with, as it provides ample storage and counter space.
Unique features of a U-shaped kitchen include the ability to create multiple workstations, as well as the ability to create an open-concept kitchen. A large kitchen typically is best suited to a U-shaped layout as it allows for the most efficient use of the space.
Pros
- Provides plenty of counter space
- Ideal for multiple cooks
- Offers ample storage space
Cons
- Can feel cramped in smaller kitchens
- Not as open as other layouts
3. Galley Kitchen

A galley kitchen is a narrow, linear kitchen layout that is usually found in small spaces. It is characterised by two parallel counters that are connected by a central aisle. The galley kitchen is inspired by the kitchen layout typically found on ships.
Unique features of a galley kitchen include the efficient use of space, the ability to easily move between the two counters, and the ability to easily access all appliances and storage. A galley layout is suitable for small kitchens, as it helps to make the most of the space you have.
Pros
- Efficient use of space
- Ideal for small kitchens
- Easy to work in
Cons
- Limited counter space
- Can feel cramped with multiple cooks
4. Island Kitchen

An island kitchen features a large, central island countertop that is typically used for food preparation, storage, and seating. Unique features of an island kitchen include the ability to create a multi-functional space with plenty of countertop space, storage, and seating, as well as the ability to customise the design to fit any size kitchen. Larger kitchens typically suit the island layout best, as the island countertop will take up a significant amount of space. However, with careful planning an island kitchen can be successfully incorporated into almost any size kitchen.
Pros
- Provides additional counterspace
- Ideal for entertaining
- Offers a focal point for the kitchen
Cons
- Requires ample space
- Can be expensive to install
5. Open-Concept Kitchen

An open-concept kitchen is a type of kitchen design that combines the kitchen and living space into one large area. This type of kitchen has unique features such as a large island, plenty of counter space, and a more spacious feel. An open-concept kitchen is a great way to make use of a small combined kitchen and living area, using a few interior design tricks.
Pros
- Creates a spacious and airy feel
- Ideal for entertaining
- Allows for easy flow between rooms
Cons
- Can be noisy and lack privacy
- Requires careful planning for storage and layout
6. Peninsula Kitchen

A Peninsula kitchen is a type of kitchen layout that features a countertop that is connected to the rest of the kitchen on one side and open on the other. This type of kitchen layout is unique in that it allows for more counter space and seating, as well as a better flow of movement throughout the kitchen. Larger kitchens are great for the Peninsula layout as this allows for enough room to accommodate the extra counter space.
Pros
- Extra counter space
- Provides extra seating
- Improves flow of movement through the kitchen
Cons
- Difficult to fit large appliances into the layout
- Difficult to have more than two people in the kitchen at once
7. G-Shaped Kitchen

A G-shaped kitchen is a type of kitchen layout that features cabinetry and countertops along three walls, with an additional section of cabinetry and countertops along one wall. This layout is unique in that it provides a lot of countertop and storage space, making it ideal for those who like to cook and entertain. The size of the kitchen that is best suited to a G-shaped layout is typically larger than average, as the extra countertop and storage space require more space.
Pros
- Provides additional counter space
- Ideal for multiple cooks
- Offers ample storage space
Cons
- Requires ample space
- Can feel cramped in smaller kitchens
When choosing a kitchen layout, it’s important to consider your lifestyle and the space you have available. Each of these top 7 kitchen layout ideas has its own unique advantages and disadvantages, so take the time to weigh your options and find the perfect fit for your home. Whether you opt for an L-shaped kitchen, a U-shaped kitchen, or any of the other layouts we’ve explored, you’re sure to create a functional and aesthetically pleasing space that you’ll love for years to come.
Ready to renovate?
Once you’ve chosen your design and are ready to get started on the finer details of your renovation like kitchen cabinets and stone benchtops, we’d love to help you out! Here at Casvino Kitchen we pride ourselves on delivering quality workmanship, driven by perseverance to craft you your dream kitchen. Give us a call today to see how we can help you add the last, but most impactful, finishing touches to the heart of your home!
If you’re not quite ready to get started, explore our favourite kitchen renovation ideas for inspiration.



